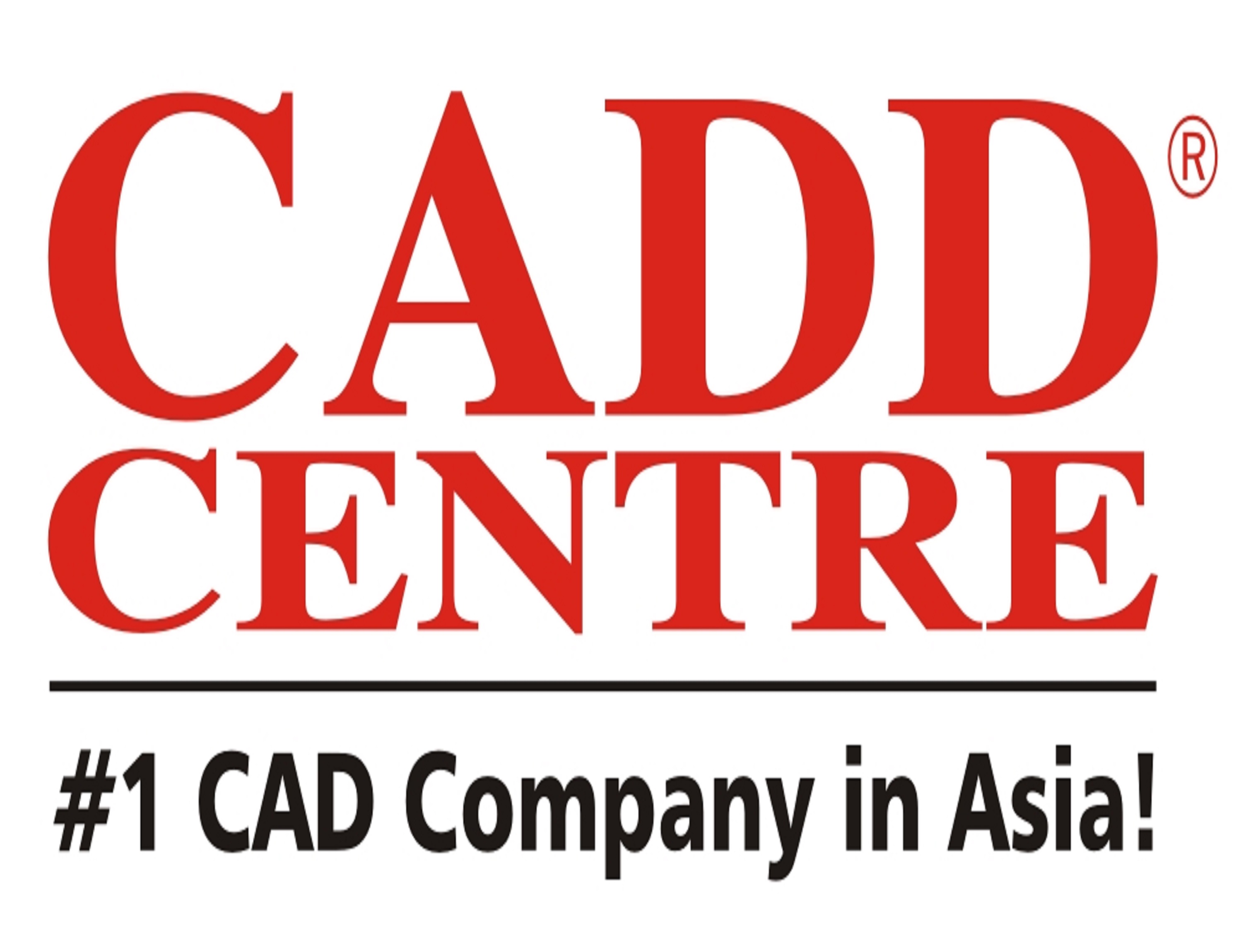Sketch Up free videos and free material uploaded by Cadd Centre Staff .
Course Objectives
The SketchUp course is designed for individuals who wish to learn the SketchUp for building design applications. The course chapters are arranged in such a way to integrate concepts related to each topic and the same is justified with the corresponding tools and application oriented examples. This makes the learning simple and systematic and enables one to gain more insight on the various tools covered.
Course Highlights:
SketchUp is the easiest way to build and present in 3D! Upon the completion of the course, students will be able to:
- Generate clear, visual RFI graphics
- Create dimensionally accurate, highly-detailed 3D models
- Able to develop various approaches in developing the Building models
- Export-import CAD as well as other data types
- Create sequencing animations of the project
- Create attractive documents for project communication
Sketch up is a complete and a integrated 3D Modeling Software, widely preferred by construction owners, inspectors, architects, engineers and subcontractors for a glitch free precision enriched work output.

- 0 Reviews
- 0 Students
- 19 Courses

Write a public review